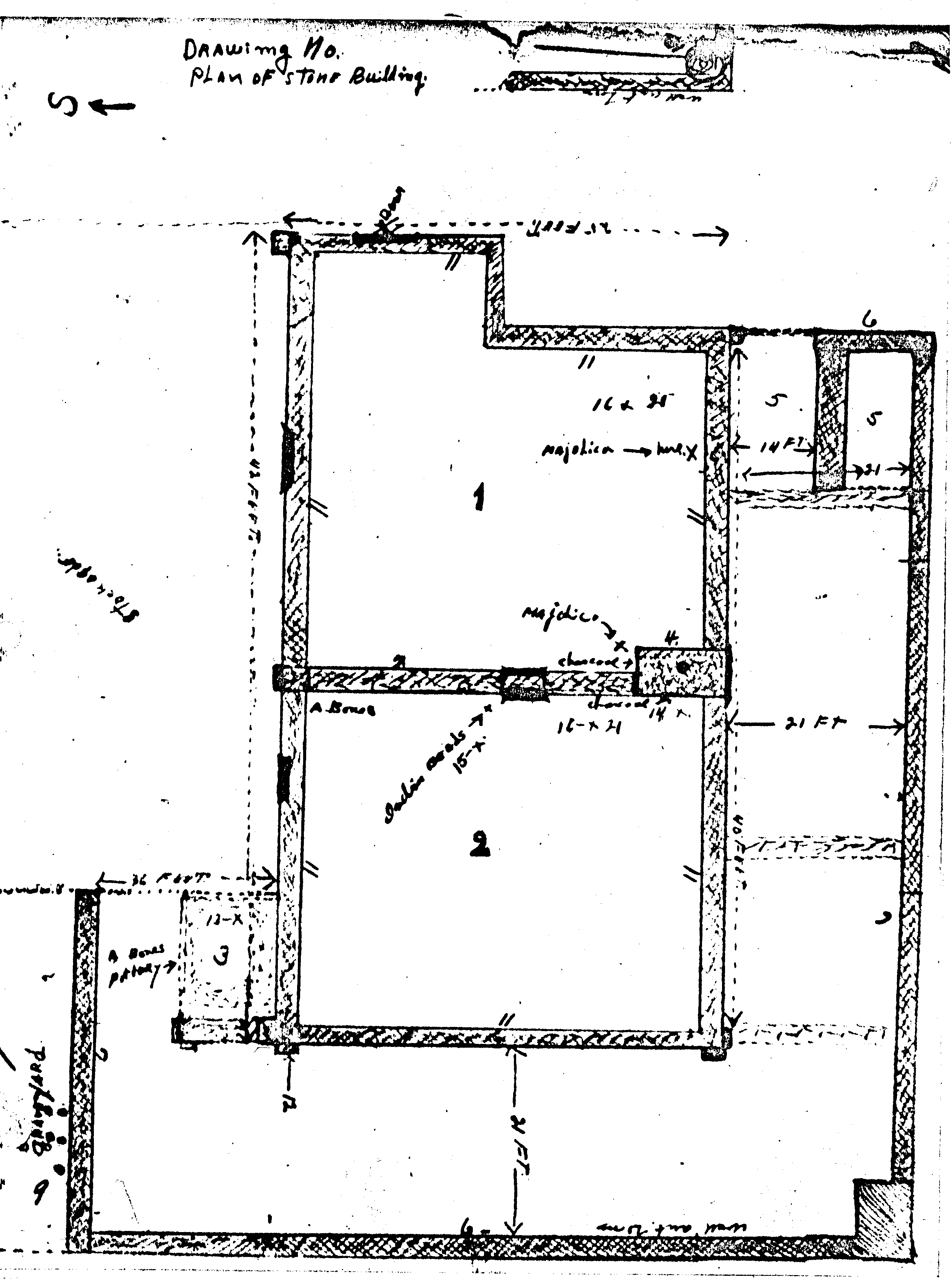
PLAN OF STONE BUILDING

| KEY: North is to right of page. |
| Left exterior: Stockade 36 x 42 feet Top center room: 16 x 21 [feet] [Majolica and charcoal] Bottom center room: 16 x 21 [feet] [Bones and Indian beads] Right: 21 feet wide Bottom: 21 feet wide Bottom left: 13 x 3 [feet] [Bones and pottery] Bottom far left: Graveyard |